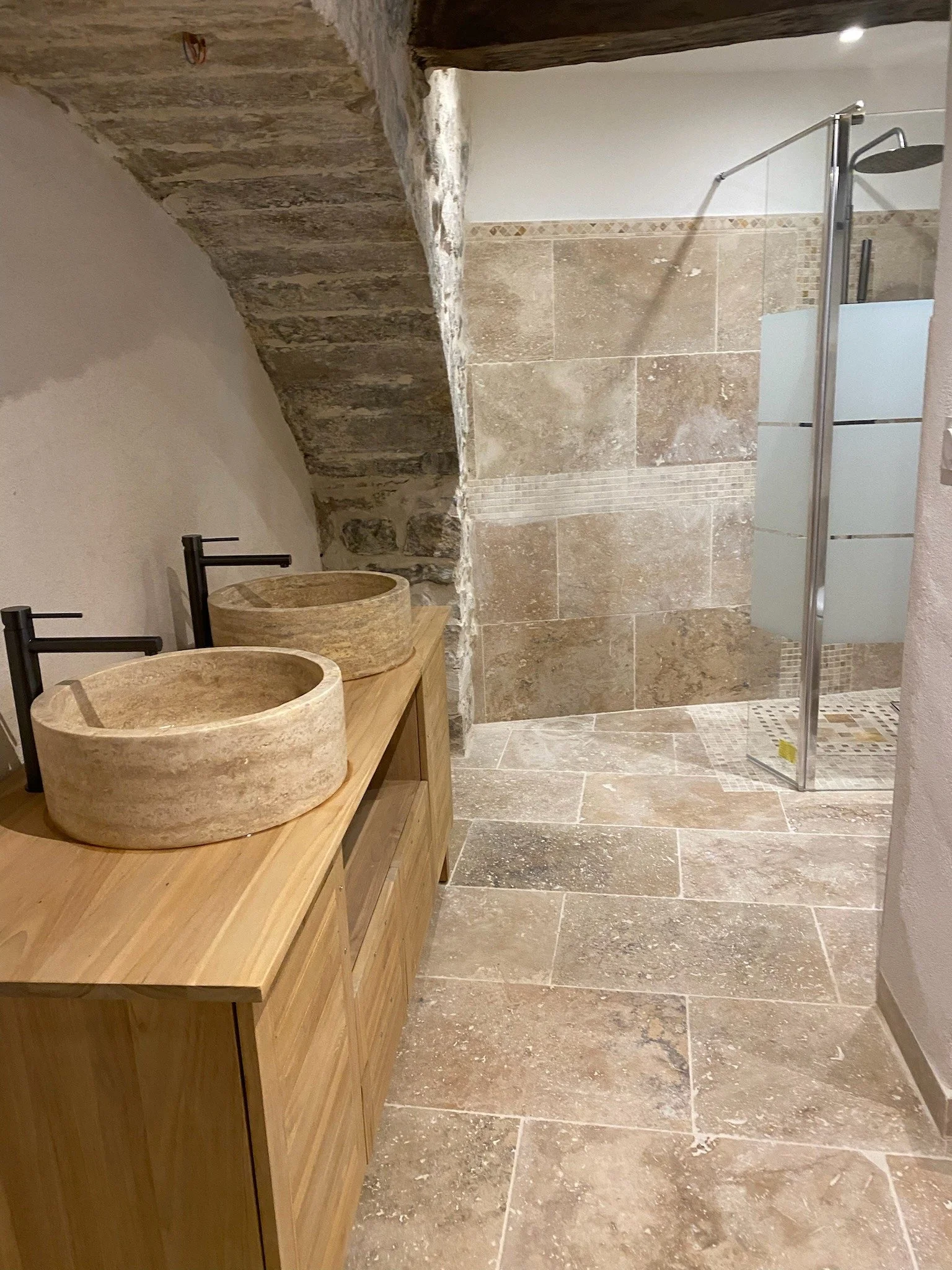
Luxury Sablet Accommodation
Maison de Luxe Cachée
As you enter from Place de l’Eglise near the Romanesque Church of St. Nazaire, you find our rental villa, Maison de Luxe Cachée, stylishly yet comfortably furnished with a traditional “Maison Provencale” character and décor. The 4 floor property has been renovated, has a self contained kitchen, dining room with sofa bed, 4 bedrooms, 3 bathrooms, laundry and courtyard with private pool. Perfect for multiple family groups, those visiting the tour de France or those wanting somewhere to enjoy with additional space.
Maison de Luxe Cachée, boasts a range of luxurious amenities tailored for a family holiday. Step into a private oasis within the heart of the village, featuring a stunning garden pool that promises relaxation and rejuvenation. Surrounded by lush greenery and thoughtfully landscaped flora, this serene setting provides a tranquil escape from the hustle and bustle of sightseeing. Whether you desire a refreshing morning swim or a leisurely afternoon basking in the sun, the private garden pool offers a perfect blend of comfort and sophistication.
Additionally, this exclusive Sablet property showcases an impressive outdoor area complete with a barbecue setup, ideal for family groups and creating unforgettable memories with friends and family. The outdoor space is designed to offer a seamless transition between indoor and outdoor living. Imagine savoring delectable grilled dishes under the open sky, surrounded by loved ones and laughter. With a sophisticated barbecue area at your disposal, cooking local produce becomes effortless.
Property Features
4 Floors
4 Bedrooms
3 Bathrooms
Kitchen complete with oven and kitchen appliances
Laundry with washing machine, dryer and separate toilet
Dining room for family meals
Lounge area with Sofa bed
Outside courtyard with private garden pool and bbq with unique view of the church
Reverse cycle a/c on levels 2, 3 & 4.
Fan and heater on level one as the 1.5 m thick walls means it stays cool even when 40 degrees outside
Bedroom Configuration
Entry Floor - bedroom and a storeroom. Bedroom complete with an ensuite and a large restored original archway.
Third level - there are two bedrooms and a shared large bathroom.
Fourth Level - on the 4th level is the main bedroom with large ensuite. The bedroom is approximately 8m x 5m and has views of the Dentelles. This bedroom has been set up with a fridge, small table and chairs, kettle & toaster so you can have breakfast without having to go down to the kitchen. The lounge folds out to a queen size bed.
We recommend booking in advance
Please send through a query via the contact page or book online.











































